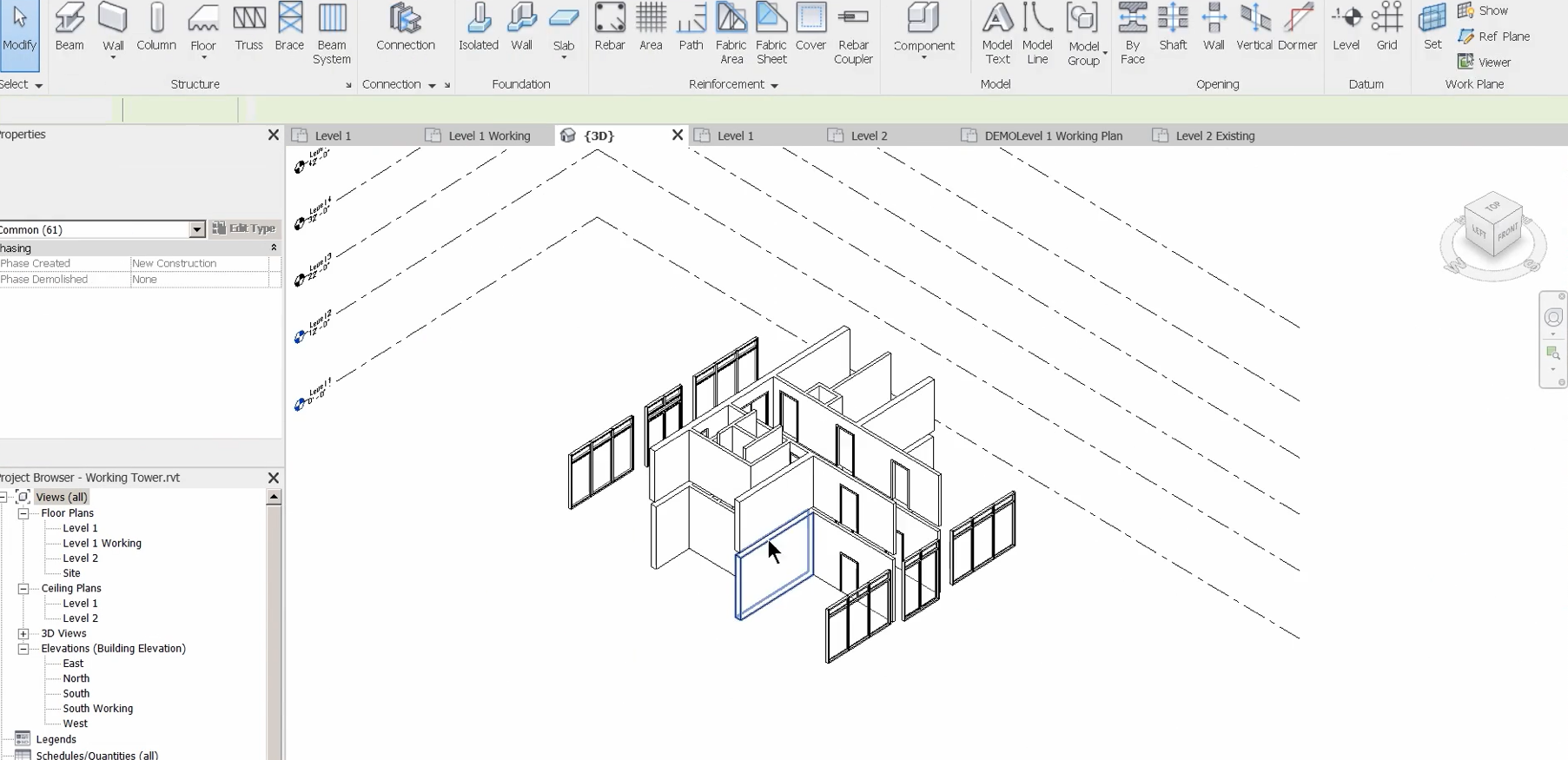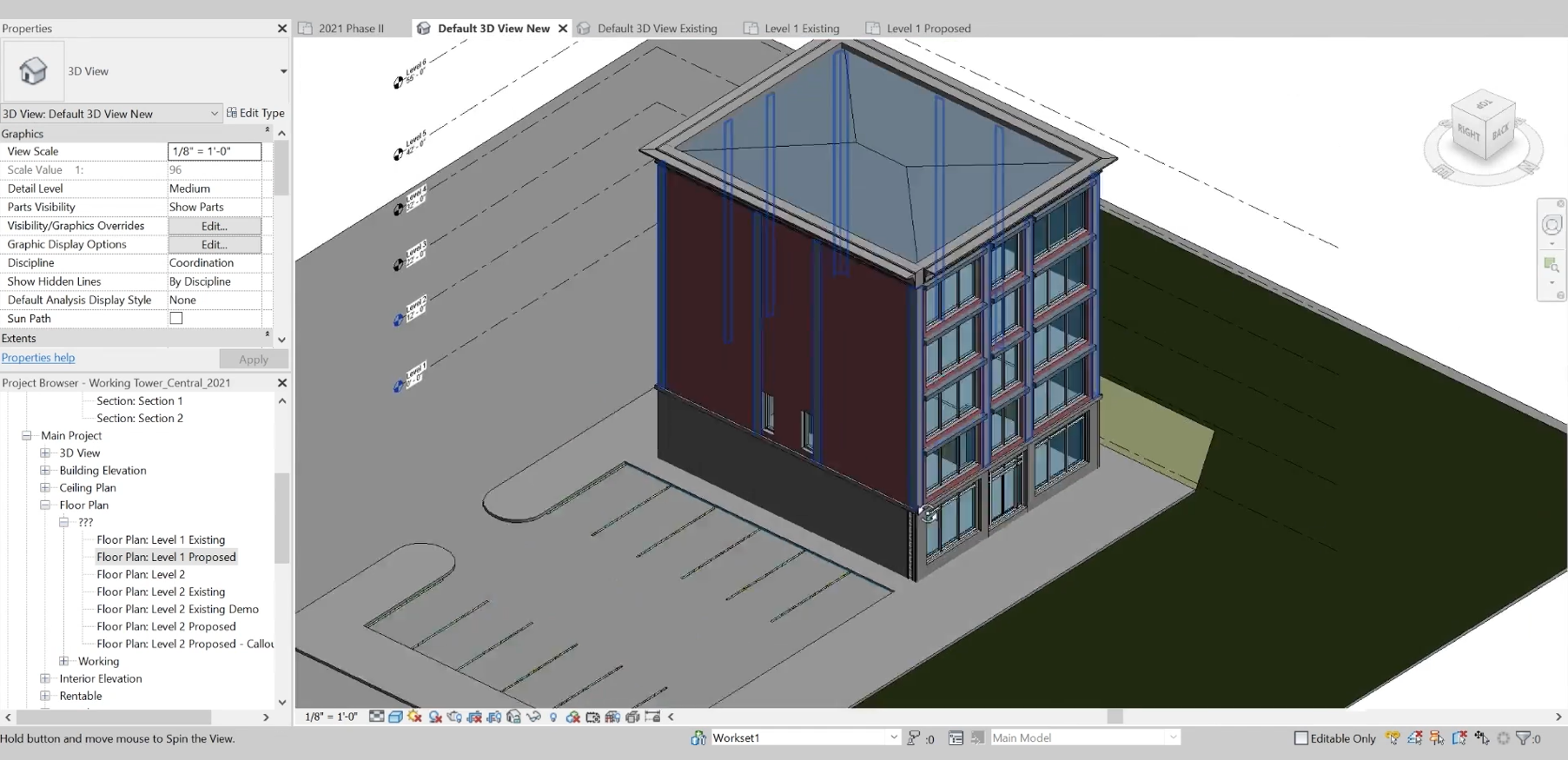Why take this course
When doing a renovation project, you’ll have to deal with the existing structure. The existing conditions need to be modeled along with the new or renovated work that is to take place. Distinguishing between new, old, and parts that need to be demolished can be tricky, but Brandon Gibbs will teach you all about how to manage this in our Revit Renovation and Phases course.
Revit Phases allow you to model existing conditions and then show the new work that is to be performed, including elements that need to be removed or temporally added for construction. Each phase represents a distinct time period in the life of the project. Time is included as a parametric variable within the Revit model, therefore the creation of phases is much easier than in a traditional 2D CAD environment. Phases in Revit enable you to develop complex, phased projects within a single building model, even if those phases involve complex renovations to existing buildings.
Learn how to tackle a renovation project in Revit
Phases are a great tool in Revit to filter elements by stages in a project. The phases essentially represent a sequence of realization in a project, from the past to the future. However, the phasing needs of various professionals are likely not the same. Architects can require many more phases to manage the construction stages than mechanical engineers who arrive later in the process. The phases will be used to specify the stage of creation and demolition of the different objects of a project, as well as to control the different views of the project (plans, elevations, 3D, etc).
Phase Filters
Phase Filters are the way we control how certain phases are displayed in a view. You can imagine it as a rule that you apply to control the display of elements based on their phase status. This way you can control the information presented in model views and the building model can be used to facilitate design and visualization at each of the stages in the project lifecycle.
Graphic Overrides
In each view, you have the ability to override the graphic display for a selected category of elements. You can adjust the projection display of lines and patterns, the appearance of cut lines and patterns, apply halftones, and change the material displayed for each phase status.

Model elements
When working with phases it’s important to understand the phase status of an element. Each element in a project has 2 phase parameters: the phase in which the element was created and the phase in which the element was demolished. The combination of these properties results in 4 possible phase statuses: Existing, New, Demolished, and Temporary.
Time and cost management
Mastering Revit Phases when working on a renovation project will significantly reduce communication errors. It provides a clear roadmap by identifying what building elements are tagged for demolition, which ones are to be newly placed, and which ones are to be left in place. Start learning today and save time and cost on your next project by understanding how to use this powerful feature in Revit.

1.- Project start
12min 58seg2.- Plan Importing
11min 46seg3.- Adding Interior Walls from PDF
05min 26seg4.- Project Browser Organization
03min 53seg5.- Setting Up Phases
12min 37seg6.- Section Box
16min 06seg7.- Sweeps, Profiles and Existing Building Detailing
19min 26seg8.- Adding New Walls
03min 23seg9.- Adding New Openings
04min 46seg10.- Cleaning Up Renovation Joins
01min 03seg11.- Phases in Plans
03min 37seg12.- Phases in Other Views
03min 01seg13.- Interior Elevations
25min 06seg14.- Exterior Stacked Wall Break Up
06min 11seg15.- Subwall Exterior Wall Demolition
06min 51seg16.- Developing The Existing Site
14min 33seg17.- Site Demolition and Addition
07min 29seg18.- Revisions and Revisions Clouds
05min 10seg19.- Avoiding Clashes
03min 51seg20.- General Notes
01min 05seg21.- Workflow and Conclusion
02min 48seg
